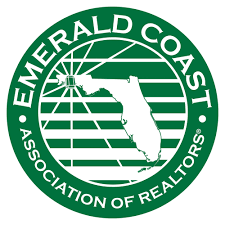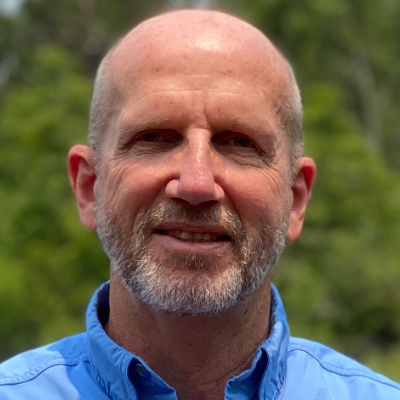
UPDATED:
Key Details
Property Type Single Family Home
Sub Type Craftsman Style
Listing Status Active
Purchase Type For Sale
Square Footage 2,008 sqft
Price per Sqft $316
Subdivision Deer Moss Creek
MLS Listing ID 986367
Bedrooms 3
Full Baths 2
Construction Status Construction Complete
HOA Fees $230/qua
HOA Y/N Yes
Year Built 2022
Annual Tax Amount $5,025
Tax Year 2024
Lot Size 7,405 Sqft
Acres 0.17
Property Sub-Type Craftsman Style
Property Description
Location
State FL
County Okaloosa
Area 13 - Niceville
Zoning Resid Single Family
Rooms
Guest Accommodations Community Room,Pets Allowed,Pool,Short Term Rental - Not Allowed
Kitchen First
Interior
Interior Features Ceiling Crwn Molding, Floor Vinyl, Lighting Recessed, Split Bedroom, Washer/Dryer Hookup, Woodwork Painted
Appliance Auto Garage Door Opn, Dishwasher, Disposal, Range Hood, Refrigerator W/IceMk, Smoke Detector, Stove/Oven Gas
Exterior
Exterior Feature Porch, Porch Open, Sprinkler System
Parking Features Garage
Garage Spaces 3.0
Pool Community
Community Features Community Room, Pets Allowed, Pool, Short Term Rental - Not Allowed
Utilities Available Electric, Gas - Natural, Public Sewer, Public Water
Private Pool Yes
Building
Lot Description Interior
Story 1.0
Structure Type Brick,Frame,Roof Dimensional Shg,Siding CmntFbrHrdBrd
Construction Status Construction Complete
Schools
Elementary Schools Plew
Others
HOA Fee Include Accounting,Management,Master Association
Assessment Amount $230
Energy Description AC - Central Elect,Ceiling Fans,Double Pane Windows,Water Heater - Gas,Water Heater - Tnkls
Financing Conventional,VA

Get More Information

- Pensacola, FL
- Milton, FL
- Gulf Breeze, FL
- Perdido Bay, Pensacola, FL
- Pace, FL
- Cantonment, FL
- Perdido Key, Pensacola, FL
- Navarre, FL
- Jay, FL
- Pensacola Beach, FL
- Bagdad, FL
- Century, FL
- Molino, FL
- Navarre Beach, FL
- Atmore, AL
- Bay Minette, AL
- Elberta, AL
- Fairhope, AL
- Foley, AL
- Gulf Shores, AL
- Lillian, AL
- Orange Beach, AL
- Robertsdale, AL
- Seminole, AL




