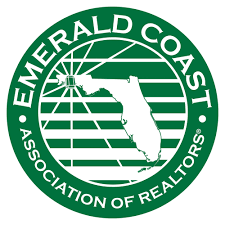
UPDATED:
Key Details
Property Type Single Family Home
Sub Type Traditional
Listing Status Active
Purchase Type For Sale
Square Footage 2,476 sqft
Price per Sqft $161
Subdivision Brooke Estates Phase Ii
MLS Listing ID 989619
Bedrooms 4
Full Baths 2
Half Baths 1
Construction Status Construction Complete
HOA Fees $600/ann
HOA Y/N Yes
Year Built 2022
Annual Tax Amount $3,353
Tax Year 2024
Lot Size 0.300 Acres
Acres 0.3
Property Sub-Type Traditional
Property Description
Location
State FL
County Okaloosa
Area 25 - Crestview Area
Zoning County,Deed Restrictions,Resid Single Family
Rooms
Guest Accommodations Pool,Tennis
Interior
Interior Features Ceiling Raised, Ceiling Tray/Cofferd, Floor Tile, Floor Vinyl, Floor WW Carpet, Kitchen Island, Pantry, Pull Down Stairs, Split Bedroom, Washer/Dryer Hookup
Appliance Auto Garage Door Opn, Dishwasher, Microwave, Oven Self Cleaning, Smoke Detector, Smooth Stovetop Rnge, Stove/Oven Electric
Exterior
Exterior Feature Columns, Patio Covered, Sprinkler System
Parking Features Garage Attached
Garage Spaces 2.0
Pool Community
Community Features Pool, Tennis
Utilities Available Electric, Gas - Natural, Phone, Public Water, Septic Tank, TV Cable, Underground
Private Pool Yes
Building
Lot Description Covenants, Interior, Restrictions, Survey Available
Story 2.0
Structure Type Brick,Frame,Roof Dimensional Shg,Siding Vinyl,Trim Vinyl
Construction Status Construction Complete
Schools
Elementary Schools Walker
Others
Assessment Amount $600
Energy Description AC - Central Elect,Ceiling Fans,Double Pane Windows,Heat Cntrl Gas,Insulated Doors,Ridge Vent,Water Heater - Gas
Financing Conventional,FHA,VA

Get More Information

- Pensacola, FL
- Milton, FL
- Gulf Breeze, FL
- Perdido Bay, Pensacola, FL
- Pace, FL
- Cantonment, FL
- Perdido Key, Pensacola, FL
- Navarre, FL
- Jay, FL
- Pensacola Beach, FL
- Bagdad, FL
- Century, FL
- Molino, FL
- Navarre Beach, FL
- Atmore, AL
- Bay Minette, AL
- Elberta, AL
- Fairhope, AL
- Foley, AL
- Gulf Shores, AL
- Lillian, AL
- Orange Beach, AL
- Robertsdale, AL
- Seminole, AL




