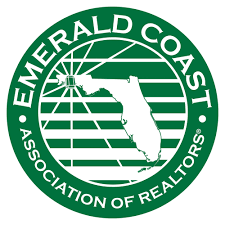
UPDATED:
Key Details
Property Type Single Family Home
Sub Type Contemporary
Listing Status Active
Purchase Type For Sale
Square Footage 1,860 sqft
Price per Sqft $187
Subdivision Fox Valley Ph 3-A
MLS Listing ID 987487
Bedrooms 3
Full Baths 2
Construction Status Construction Complete
HOA Fees $600/ann
HOA Y/N Yes
Year Built 2011
Property Sub-Type Contemporary
Property Description
Location
State FL
County Okaloosa
Area 25 - Crestview Area
Zoning Resid Single Family
Rooms
Kitchen First
Interior
Interior Features Breakfast Bar, Ceiling Cathedral, Ceiling Crwn Molding, Ceiling Tray/Cofferd, Fireplace, Floor Vinyl, Floor WW Carpet, Lighting Recessed, Pantry, Washer/Dryer Hookup
Appliance Auto Garage Door Opn, Dishwasher, Microwave, Refrigerator, Stove/Oven Electric
Exterior
Exterior Feature Columns, Fenced Back Yard, Patio Open, Porch, Porch Open, Rain Gutter, Yard Building
Parking Features Garage
Pool None
Utilities Available Electric, Public Sewer, Public Water
Private Pool No
Building
Story 1.0
Structure Type Brick,Roof Dimensional Shg
Construction Status Construction Complete
Schools
Elementary Schools Antioch
Others
HOA Fee Include Accounting,Recreational Faclty
Assessment Amount $600
Energy Description AC - Central Elect,Heat Cntrl Electric,Water Heater - Elect
Financing Conventional,FHA,RHS,VA

Get More Information

- Pensacola, FL
- Milton, FL
- Gulf Breeze, FL
- Perdido Bay, Pensacola, FL
- Pace, FL
- Cantonment, FL
- Perdido Key, Pensacola, FL
- Navarre, FL
- Jay, FL
- Pensacola Beach, FL
- Bagdad, FL
- Century, FL
- Molino, FL
- Navarre Beach, FL
- Atmore, AL
- Bay Minette, AL
- Elberta, AL
- Fairhope, AL
- Foley, AL
- Gulf Shores, AL
- Lillian, AL
- Orange Beach, AL
- Robertsdale, AL
- Seminole, AL




