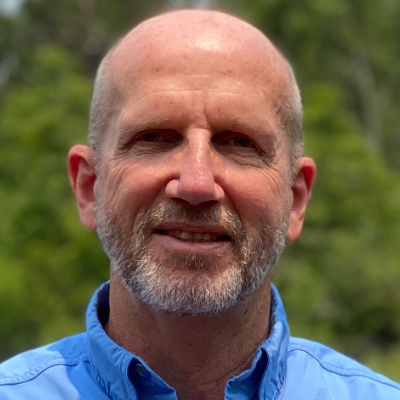Open House
Sat Oct 04, 11:00am - 1:00pm
Sun Oct 05, 1:00pm - 3:00pm
UPDATED:
Key Details
Property Type Single Family Home
Sub Type Contemporary
Listing Status Active
Purchase Type For Sale
Square Footage 2,041 sqft
Price per Sqft $220
Subdivision No Recorded Subdivision
MLS Listing ID 986700
Bedrooms 4
Full Baths 2
Half Baths 1
Construction Status Construction Complete
HOA Y/N No
Year Built 1978
Annual Tax Amount $1,390
Tax Year 2024
Lot Size 1.520 Acres
Property Sub-Type Contemporary
Property Description
Location
State FL
County Santa Rosa
Area 10 - North Santa Rosa County
Zoning Resid Single Family
Interior
Interior Features Fireplace, Floor Vinyl, Floor WW Carpet New, Newly Painted, Pantry, Renovated, Washer/Dryer Hookup, Window Bay
Appliance Dishwasher, Microwave, Refrigerator W/IceMk, Smoke Detector, Smooth Stovetop Rnge, Stove/Oven Electric
Exterior
Exterior Feature Fenced Back Yard, Fenced Chain Link, Patio Open, Pool - In-Ground, Pool - Vinyl Liner, Renovated, Workshop
Parking Features Boat, Garage Attached, RV
Garage Spaces 2.0
Pool Private
Utilities Available Electric, Public Water, Septic Tank
Building
Story 1.0
Structure Type Brick,Frame,Roof Dimensional Shg,Siding Brick Some,Slab
Construction Status Construction Complete
Schools
Elementary Schools Pea Ridge
Others
Energy Description AC - Central Elect,Ceiling Fans,Double Pane Windows,Heat Cntrl Electric,Heat Pump Air To Air,Water Heater - Elect
Financing Conventional,VA
Get More Information

- Pensacola, FL
- Milton, FL
- Gulf Breeze, FL
- Perdido Bay, Pensacola, FL
- Pace, FL
- Cantonment, FL
- Perdido Key, Pensacola, FL
- Navarre, FL
- Jay, FL
- Pensacola Beach, FL
- Bagdad, FL
- Century, FL
- Molino, FL
- Navarre Beach, FL
- Atmore, AL
- Bay Minette, AL
- Elberta, AL
- Fairhope, AL
- Foley, AL
- Gulf Shores, AL
- Lillian, AL
- Orange Beach, AL
- Robertsdale, AL
- Seminole, AL




