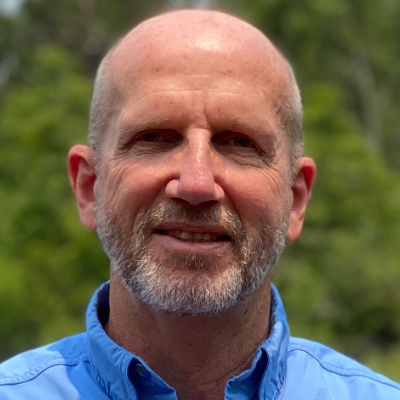
Open House
Sat Oct 04, 1:00pm - 4:00pm
Sun Oct 05, 12:00pm - 2:00pm
Sat Oct 11, 12:00pm - 3:00pm
Sun Oct 12, 12:00pm - 3:00pm
UPDATED:
Key Details
Property Type Single Family Home
Sub Type Single Family Residence
Listing Status Active
Purchase Type For Sale
Square Footage 2,240 sqft
Price per Sqft $239
Subdivision Santa Rosa Shores
MLS Listing ID 671683
Style Country
Bedrooms 4
Full Baths 2
Half Baths 1
HOA Y/N No
Year Built 2022
Lot Size 0.270 Acres
Acres 0.27
Lot Dimensions 97X120
Property Sub-Type Single Family Residence
Source Pensacola MLS
Property Description
Location
State FL
County Santa Rosa
Zoning Res Single
Rooms
Other Rooms Yard Building
Dining Room Eat-in Kitchen, Formal Dining Room
Kitchen Updated, Kitchen Island
Interior
Interior Features Baseboards, Bookcases, Cathedral Ceiling(s), Ceiling Fan(s), High Ceilings, Recessed Lighting, Vaulted Ceiling(s)
Heating Central
Cooling Central Air, Ceiling Fan(s)
Fireplaces Type Electric
Fireplace true
Appliance Electric Water Heater, Built In Microwave, Microwave, Refrigerator, Self Cleaning Oven
Exterior
Exterior Feature Irrigation Well, Lawn Pump, Sprinkler, Rain Gutters
Parking Features 2 Car Garage, Garage Door Opener
Garage Spaces 2.0
Fence Back Yard, Privacy
Pool None
View Y/N No
Roof Type Shingle
Total Parking Spaces 2
Garage Yes
Building
Lot Description Corner Lot, Cul-De-Sac
Faces From Hwy 98 turn south on Central Parkway. House is on right at corner of Central Parkway and Dianne Ct.
Story 2
Structure Type Frame
New Construction No
Others
HOA Fee Include Cable TV,Electricity,Insurance,Trash,Water/Sewer
Tax ID 272S28472000B000350
Get More Information

- Pensacola, FL
- Milton, FL
- Gulf Breeze, FL
- Perdido Bay, Pensacola, FL
- Pace, FL
- Cantonment, FL
- Perdido Key, Pensacola, FL
- Navarre, FL
- Jay, FL
- Pensacola Beach, FL
- Bagdad, FL
- Century, FL
- Molino, FL
- Navarre Beach, FL
- Atmore, AL
- Bay Minette, AL
- Elberta, AL
- Fairhope, AL
- Foley, AL
- Gulf Shores, AL
- Lillian, AL
- Orange Beach, AL
- Robertsdale, AL
- Seminole, AL




