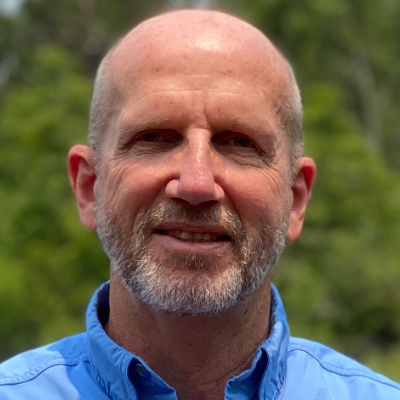
UPDATED:
Key Details
Property Type Single Family Home
Sub Type Single Family Residence
Listing Status Active
Purchase Type For Sale
Square Footage 4,596 sqft
Price per Sqft $125
Subdivision Scenic Hills Country Club
MLS Listing ID 671373
Style Traditional
Bedrooms 5
Full Baths 3
Half Baths 1
HOA Fees $100/ann
HOA Y/N Yes
Year Built 1976
Lot Size 0.420 Acres
Acres 0.42
Property Sub-Type Single Family Residence
Source Pensacola MLS
Property Description
Location
State FL
County Escambia - Fl
Zoning Res Single
Rooms
Basement Finished
Dining Room Eat-in Kitchen, Formal Dining Room, Kitchen/Dining Combo
Kitchen Not Updated, Laminate Counters
Interior
Interior Features Bookcases, Cathedral Ceiling(s), Ceiling Fan(s), Chair Rail, Crown Molding, High Ceilings, High Speed Internet, Plant Ledges
Heating Central
Cooling Central Air, Ceiling Fan(s)
Flooring Tile, Vinyl, Carpet, Laminate
Fireplaces Type Two or More
Fireplace true
Appliance Water Heater, Electric Water Heater, Built In Microwave, Dishwasher, Refrigerator, Self Cleaning Oven
Exterior
Parking Features 2 Car Garage
Garage Spaces 2.0
Fence Back Yard, Partial, Privacy
Pool In Ground, Vinyl
Community Features Golf
Utilities Available Cable Available
View Y/N No
Roof Type Shingle
Total Parking Spaces 2
Garage Yes
Building
Lot Description Cul-De-Sac, Near Golf Course, On Golf Course
Faces 9 Mile Rd Into Scenic Hills Onto Meadowbrook - House at End of Culdesac
Story 3
Water Public
Structure Type Frame
New Construction No
Others
HOA Fee Include Association,Deed Restrictions,Management
Tax ID 061S301000130021
Special Listing Condition As Is
Virtual Tour https://mls.ricoh360.com/c757bb06-6ad3-4fc6-8af5-f71954c16f93
Get More Information

- Pensacola, FL
- Milton, FL
- Gulf Breeze, FL
- Perdido Bay, Pensacola, FL
- Pace, FL
- Cantonment, FL
- Perdido Key, Pensacola, FL
- Navarre, FL
- Jay, FL
- Pensacola Beach, FL
- Bagdad, FL
- Century, FL
- Molino, FL
- Navarre Beach, FL
- Atmore, AL
- Bay Minette, AL
- Elberta, AL
- Fairhope, AL
- Foley, AL
- Gulf Shores, AL
- Lillian, AL
- Orange Beach, AL
- Robertsdale, AL
- Seminole, AL




