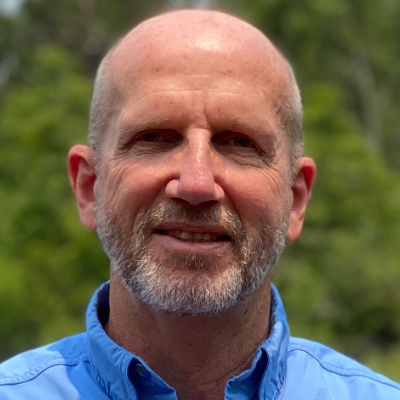
UPDATED:
Key Details
Property Type Single Family Home
Sub Type Single Family Residence
Listing Status Active
Purchase Type For Sale
Square Footage 3,193 sqft
Price per Sqft $233
Subdivision Hidden Creek At Holley By The Se
MLS Listing ID 671341
Style Traditional
Bedrooms 4
Full Baths 3
HOA Fees $540/ann
HOA Y/N Yes
Year Built 2018
Lot Size 0.637 Acres
Acres 0.637
Property Sub-Type Single Family Residence
Source Pensacola MLS
Property Description
Location
State FL
County Santa Rosa
Zoning Res Single
Rooms
Dining Room Breakfast Bar, Breakfast Room/Nook, Eat-in Kitchen, Formal Dining Room
Kitchen Not Updated, Granite Counters, Pantry
Interior
Interior Features Baseboards, Ceiling Fan(s), Recessed Lighting, Office/Study
Heating Central
Cooling Central Air, Ceiling Fan(s)
Flooring Tile, Simulated Wood
Appliance Electric Water Heater, Built In Microwave, Dishwasher, Disposal, Double Oven, Refrigerator
Exterior
Parking Features 3 Car Garage
Garage Spaces 3.0
Pool None
Community Features Pool, Community Room, Dock, Fitness Center, Fishing, Golf, Tennis Court(s), Waterfront Deed Access
View Y/N No
Roof Type Shingle
Total Parking Spaces 3
Garage Yes
Building
Lot Description Corner Lot
Faces East Bay Blvd to south onto PGA (Hidden Creek Estates Entrance) to left onto Masters Blvd to right onto Reef to left onto Cove Dr.
Story 1
Water Public
Structure Type Brick
New Construction No
Others
HOA Fee Include Association,Recreation Facility
Tax ID 182S261920165000070
Pets Allowed Yes
Virtual Tour https://my.matterport.com/show/?m=iYEBixHBG8Q&brand=0
Get More Information

- Pensacola, FL
- Milton, FL
- Gulf Breeze, FL
- Perdido Bay, Pensacola, FL
- Pace, FL
- Cantonment, FL
- Perdido Key, Pensacola, FL
- Navarre, FL
- Jay, FL
- Pensacola Beach, FL
- Bagdad, FL
- Century, FL
- Molino, FL
- Navarre Beach, FL
- Atmore, AL
- Bay Minette, AL
- Elberta, AL
- Fairhope, AL
- Foley, AL
- Gulf Shores, AL
- Lillian, AL
- Orange Beach, AL
- Robertsdale, AL
- Seminole, AL




