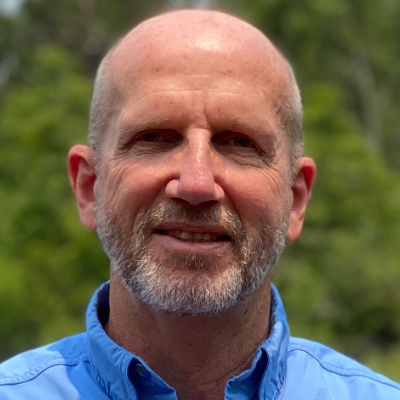
UPDATED:
Key Details
Property Type Single Family Home, Vacant Land, Commercial
Sub Type French Country
Listing Status Active
Purchase Type For Sale
Square Footage 2,760 sqft
Price per Sqft $226
Subdivision Metes And Bounds
MLS Listing ID 385451
Style French Country
Bedrooms 5
Full Baths 3
Construction Status Resale
Year Built 1977
Annual Tax Amount $828
Lot Size 9.000 Acres
Property Sub-Type French Country
Property Description
Location
State AL
County Baldwin
Area Central Baldwin County
Zoning Single Family Residence,Outside Corp Limits
Interior
Interior Features Ceiling Fan(s), High Ceilings
Heating Central
Cooling Central Electric (Cool), Ceiling Fan(s)
Flooring Carpet, Tile
Fireplaces Number 1
Fireplaces Type Den
Fireplace Yes
Appliance Dishwasher, Double Oven, Electric Range
Laundry Main Level
Exterior
Parking Features Double Garage, Three or More Vehicles
Pool In Ground
Community Features None
Utilities Available Cable Connected
Waterfront Description No Waterfront
View Y/N Yes
View Western View
Roof Type Composition
Garage Yes
Building
Lot Description 5-10 acres
Water Well
Architectural Style French Country
New Construction No
Construction Status Resale
Schools
Elementary Schools Summerdale School
Middle Schools Central Baldwin Middle
High Schools Robertsdale High
Others
HOA Fee Include Other-See Remarks
Ownership Leasehold
Get More Information

- Pensacola, FL
- Milton, FL
- Gulf Breeze, FL
- Perdido Bay, Pensacola, FL
- Pace, FL
- Cantonment, FL
- Perdido Key, Pensacola, FL
- Navarre, FL
- Jay, FL
- Pensacola Beach, FL
- Bagdad, FL
- Century, FL
- Molino, FL
- Navarre Beach, FL
- Atmore, AL
- Bay Minette, AL
- Elberta, AL
- Fairhope, AL
- Foley, AL
- Gulf Shores, AL
- Lillian, AL
- Orange Beach, AL
- Robertsdale, AL
- Seminole, AL




