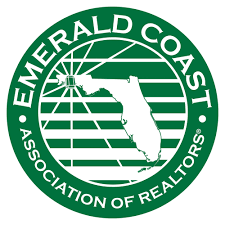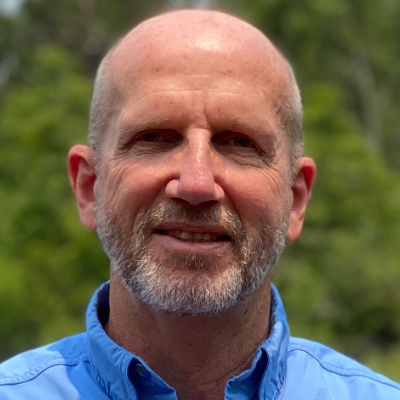
UPDATED:
Key Details
Property Type Single Family Home
Sub Type Ranch
Listing Status Active
Purchase Type For Rent
Square Footage 1,511 sqft
Subdivision Countryview Estates 7Th Addn
MLS Listing ID 985138
Bedrooms 4
Full Baths 2
Year Built 1997
Lot Size 10,890 Sqft
Acres 0.25
Property Sub-Type Ranch
Property Description
Location
State FL
County Okaloosa
Area 25 - Crestview Area
Zoning City,Resid Single Family
Rooms
Guest Accommodations Playground
Kitchen First
Interior
Interior Features Ceiling Cathedral, Floor Vinyl, Newly Painted, Owner's Closet, Pantry, Pull Down Stairs, Shelving, Split Bedroom, Washer/Dryer Hookup, Window Treatment All
Appliance Auto Garage Door Opn, Dishwasher, Microwave, Oven Self Cleaning, Refrigerator W/IceMk, Smooth Stovetop Rnge, Stove/Oven Electric
Exterior
Exterior Feature Fenced Back Yard, Fenced Chain Link, Patio Enclosed, Rain Gutter, Renovated, Sprinkler System
Garage Spaces 2.0
Pool None
Community Features Playground
Private Pool No
Building
Lot Description Interior
Story 1.0
Structure Type Frame,Roof Dimensional Shg,Siding Vinyl,Slab,Trim Aluminum
Schools
Elementary Schools Antioch
Others
Energy Description AC - Central Elect,Ceiling Fans,Double Pane Windows,Heat Cntrl Electric,Insulated Doors,Ridge Vent,Water Heater - Elect

Get More Information

- Pensacola, FL
- Milton, FL
- Gulf Breeze, FL
- Perdido Bay, Pensacola, FL
- Pace, FL
- Cantonment, FL
- Perdido Key, Pensacola, FL
- Navarre, FL
- Jay, FL
- Pensacola Beach, FL
- Bagdad, FL
- Century, FL
- Molino, FL
- Navarre Beach, FL
- Atmore, AL
- Bay Minette, AL
- Elberta, AL
- Fairhope, AL
- Foley, AL
- Gulf Shores, AL
- Lillian, AL
- Orange Beach, AL
- Robertsdale, AL
- Seminole, AL




