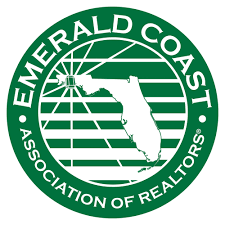UPDATED:
Key Details
Property Type Single Family Home
Sub Type Ranch
Listing Status Active
Purchase Type For Sale
Square Footage 2,962 sqft
Price per Sqft $177
Subdivision Metes & Bounds
MLS Listing ID 983218
Bedrooms 4
Full Baths 2
Construction Status Construction Complete
HOA Y/N No
Year Built 1995
Annual Tax Amount $116
Tax Year 2024
Lot Size 0.860 Acres
Acres 0.86
Property Sub-Type Ranch
Property Description
Location
State FL
County Okaloosa
Area 25 - Crestview Area
Zoning County,Resid Single Family
Rooms
Kitchen First
Interior
Interior Features Breakfast Bar, Built-In Bookcases, Ceiling Cathedral, Fireplace, Fireplace Gas, Floor Hardwood, Floor Tile, Floor WW Carpet, Furnished - None, Lighting Recessed, Pantry, Pull Down Stairs, Split Bedroom, Wallpaper, Walls Mirrored, Washer/Dryer Hookup, Window Bay, Window Treatmnt Some, Woodwork Painted
Appliance Cooktop, Dishwasher, Disposal, Microwave, Oven Self Cleaning, Refrigerator W/IceMk, Smoke Detector, Stove/Oven Electric, Warranty Provided
Exterior
Exterior Feature Fenced Back Yard, Fenced Lot-Part, Fenced Privacy, Pool - In-Ground, Porch, Yard Building
Parking Features Carport Detached, Garage Detached, Oversized
Garage Spaces 1.0
Pool Private
Utilities Available Electric, Gas - Propane, Phone, Public Water, Septic Tank, TV Cable
Private Pool Yes
Building
Lot Description Corner, Irregular, Level
Story 1.0
Structure Type Brick,Frame,Roof Composite Shngl,Slab,Trim Vinyl
Construction Status Construction Complete
Schools
Elementary Schools Walker
Others
Energy Description AC - Central Elect,Ceiling Fans,Double Pane Windows,Heat High Efficiency,Heat Pump Air To Air,Insulated Doors,Water Heater - Elect
Financing Conventional,FHA,VA

Get More Information
- Pensacola, FL
- Milton, FL
- Gulf Breeze, FL
- Perdido Bay, Pensacola, FL
- Pace, FL
- Cantonment, FL
- Perdido Key, Pensacola, FL
- Navarre, FL
- Jay, FL
- Pensacola Beach, FL
- Bagdad, FL
- Century, FL
- Molino, FL
- Navarre Beach, FL
- Atmore, AL
- Bay Minette, AL
- Elberta, AL
- Fairhope, AL
- Foley, AL
- Gulf Shores, AL
- Lillian, AL
- Orange Beach, AL
- Robertsdale, AL
- Seminole, AL




