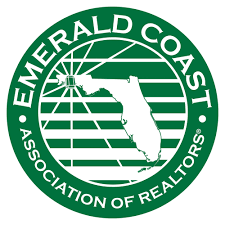UPDATED:
Key Details
Property Type Single Family Home
Sub Type Craftsman Style
Listing Status Active
Purchase Type For Sale
Square Footage 4,776 sqft
Price per Sqft $270
Subdivision Bay Point
MLS Listing ID 977724
Bedrooms 4
Full Baths 4
Construction Status Construction Complete
HOA Fees $1,650/ann
HOA Y/N Yes
Year Built 2009
Annual Tax Amount $7,189
Tax Year 2024
Property Sub-Type Craftsman Style
Property Description
Location
State FL
County Bay
Area 27 - Bay County
Zoning Resid Single Family
Rooms
Guest Accommodations Gated Community,Golf,Marina,Pets Allowed,Short Term Rental - Not Allowed
Interior
Interior Features Breakfast Bar, Built-In Bookcases, Ceiling Crwn Molding, Ceiling Raised, Ceiling Tray/Cofferd, Fireplace, Fireplace Gas, Floor Hardwood, Floor Tile, Kitchen Island, Pantry, Split Bedroom, Washer/Dryer Hookup, Wet Bar, Window Treatment All
Appliance Auto Garage Door Opn, Dishwasher, Disposal, Ice Machine, Microwave, Refrigerator, Stove/Oven Gas, Wine Refrigerator
Exterior
Exterior Feature Balcony, Patio Covered, Patio Enclosed, Pool - Enclosed, Pool - Gunite Concrt, Pool - In-Ground, Porch Screened, Shower
Parking Features Garage, Garage Attached, Oversized
Garage Spaces 3.0
Pool Private
Community Features Gated Community, Golf, Marina, Pets Allowed, Short Term Rental - Not Allowed
Utilities Available Electric, Gas - Natural, Private Well, Public Sewer, Public Water, TV Cable
Waterfront Description Pond
View Pond
Private Pool Yes
Building
Lot Description Covenants, Golf Course, Within 1/2 Mile to Water
Story 2.0
Water Pond
Construction Status Construction Complete
Schools
Elementary Schools Patronis
Others
HOA Fee Include Ground Keeping,Master Association,Security
Assessment Amount $1,650
Energy Description AC - 2 or More,AC - Central Elect,Ceiling Fans,Heat Cntrl Electric,Water Heater - Tnkls
Financing Conventional

Get More Information
- Pensacola, FL
- Milton, FL
- Gulf Breeze, FL
- Perdido Bay, Pensacola, FL
- Pace, FL
- Cantonment, FL
- Perdido Key, Pensacola, FL
- Navarre, FL
- Jay, FL
- Pensacola Beach, FL
- Bagdad, FL
- Century, FL
- Molino, FL
- Navarre Beach, FL
- Atmore, AL
- Bay Minette, AL
- Elberta, AL
- Fairhope, AL
- Foley, AL
- Gulf Shores, AL
- Lillian, AL
- Orange Beach, AL
- Robertsdale, AL
- Seminole, AL




