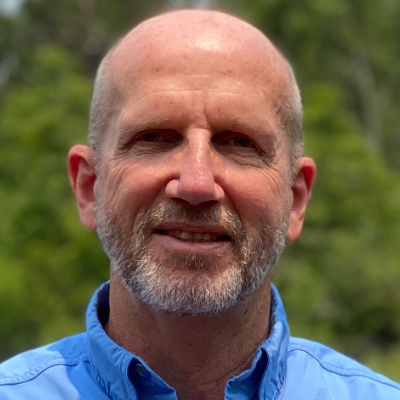Bought with Jennifer Keenan • KELLER WILLIAMS REALTY GULF COAST
UPDATED:
Key Details
Sold Price Non-Disclosure
Property Type Single Family Home
Sub Type Single Family Residence
Listing Status Sold
Purchase Type For Sale
Square Footage 2,744 sqft
Price per Sqft $269
Subdivision Gaberonne
MLS Listing ID 615705
Style Contemporary
Bedrooms 4
Full Baths 2
Half Baths 1
Year Built 1965
Lot Size 1.500 Acres
Property Sub-Type Single Family Residence
Property Description
Location
State FL
County Escambia
Zoning Res Single
Rooms
Dining Room Breakfast Bar, Kitchen/Dining Combo
Kitchen Remodeled, Kitchen Island
Interior
Heating Heat Pump, Central
Cooling Heat Pump, Central Air
Flooring Tile, Simulated Wood
Fireplaces Type Electric
Exterior
Parking Features 2 Car Garage, Side Entrance, Garage Door Opener
Garage Spaces 2.0
Pool None
Utilities Available Cable Available
Waterfront Description No Water Features
View Y/N No
Roof Type Shingle
Building
Lot Description Interior Lot
Story 1
Water Public
Structure Type Frame
New Construction No
Get More Information

- Pensacola, FL
- Milton, FL
- Gulf Breeze, FL
- Perdido Bay, Pensacola, FL
- Pace, FL
- Cantonment, FL
- Perdido Key, Pensacola, FL
- Navarre, FL
- Jay, FL
- Pensacola Beach, FL
- Bagdad, FL
- Century, FL
- Molino, FL
- Navarre Beach, FL
- Atmore, AL
- Bay Minette, AL
- Elberta, AL
- Fairhope, AL
- Foley, AL
- Gulf Shores, AL
- Lillian, AL
- Orange Beach, AL
- Robertsdale, AL
- Seminole, AL




